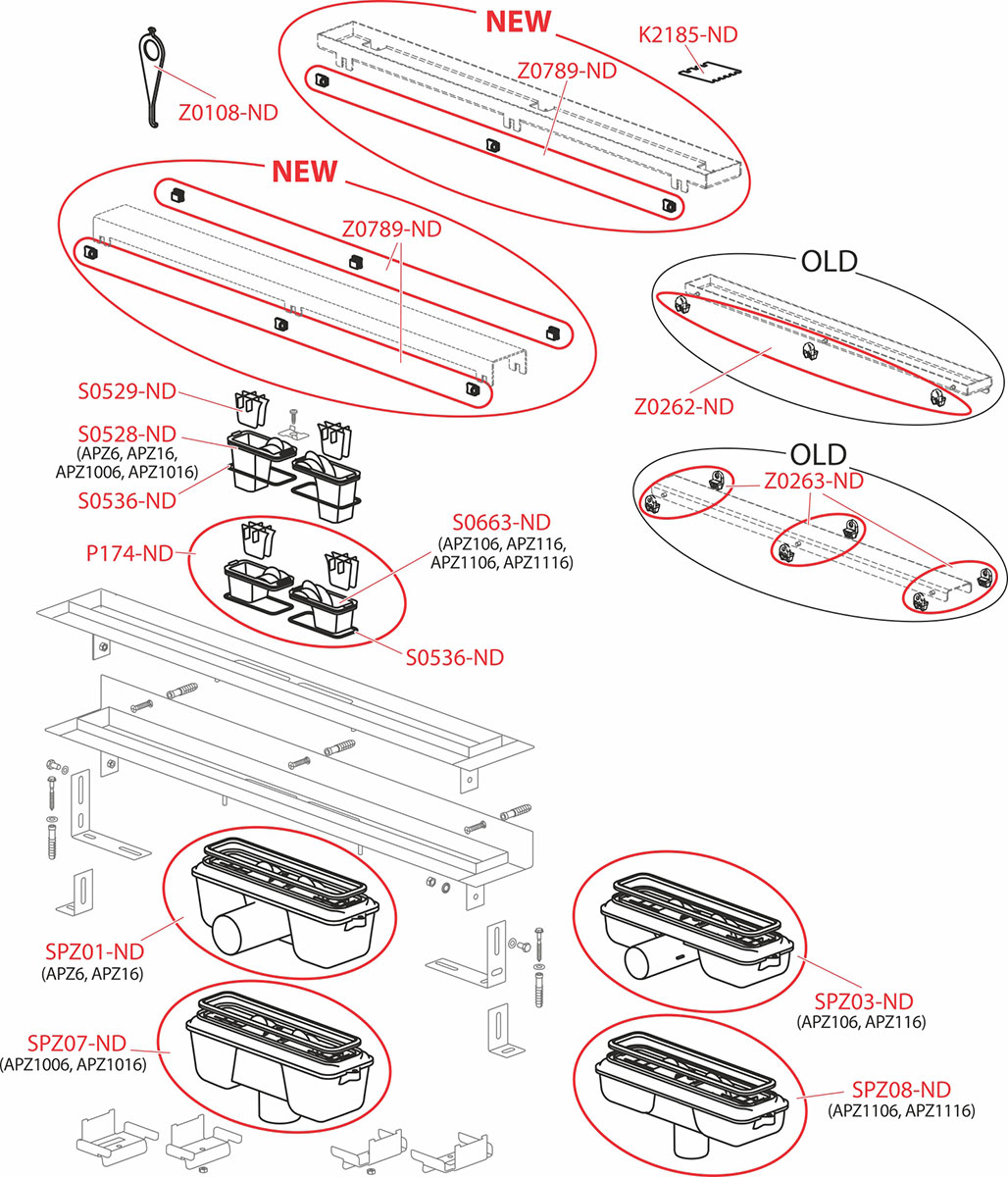| Odour trap | 28 mm |
| Flow rate | 35 l/min |
| Resistance of odour trap against the pressure | 575 Pa |
| Waste pipe diameter | 40 mm |
| Minimum thickness of concrete | 65 mm |
| Total installation height | 80 – 106 mm |
| Load class K3 | 300 kg |
Shower drain with an edge for full grids and fixed vertical flange to the wall
APZ116 Wall Low
Product details
- For indoor use
- For drainage of floor-level showers
- For installation directly to the wall
- For full grids, grid FLOOR for embedding tiles and prismatic grid GAP
- For wheelchair access
- Linear drain from stainless steel (hardened by pickling, passivation and electrochemical polishing)
- For inserting full grids – stainless steel, tempered glass, synthetic stone, grid for embedding tiles and prismatic grid
- Installation height from 65 mm
- Adjustable height
- Trap firmly connected to the drain – 100% waterproofing
- Self-adhesive tape for quality waterproofing
- Mechanically cleanable trap up to the waste pipe
- The collar and trap are protected by foil, and the channel itself by a polystyrene insert
- The high flow rate is achieved due to the double compartment trap system
- Possibility to buy a combined odour trap
- 25 years guarantee
- Shower drain material: stainless steel 2 mm, AISI 304, DIN 1.4301
- Trap material: polypropylene
| Quantity (package) | 8 pcs |
| Quantity (pallet) | 128 pcs |
| Dimensions (piece) | 385×185×160 mm |
| Dimensions (package) | 590×430×390 mm |
| Weight (piece) | 2,1617 kg |
| Weight (package) | 17,2936 kg |
| Weight (pallet) | 296,6976 kg |
- The shower drain is assembled with the odour trap
- Anchoring set: screw Ø6×50 – 2 pcs, dowel Ø10 – 2 pcs, screw Ø4.2×38 – 3 pcs, dowel Ø8 – 3 pcs
- Self-adhesive waterproofing tape
- Protective foil covering for the drain edges and odour trap
- Protective film for trap inlet
- Installation trough cover - polystyrene
| S0529-ND | Strainer SPZ |
| S0536-ND | O-ring 75×2,5 |
| S0663-ND | Odour trap SPZ low |
| SPZ03-ND | Trap for shower drain low, side |










